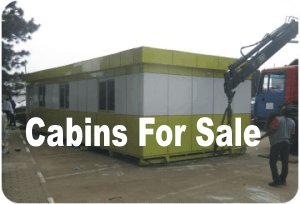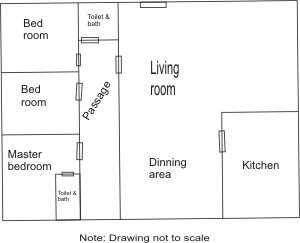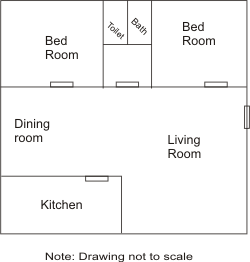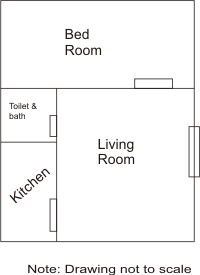Bungalow House Plans Lagos Nigeria - Free Bungalow Plans Guide. Free Samples Plans.

Bungalow house plans Lagos Nigeria - Bungalows are the most popular building types in Lagos Nigeria. Consequently, bungalow plans have become the most popular building plans in the state.
By definition, a bungalow is a small ground floor apartment that has the same features and facilities as a regular flat but often occupying a section of a plot of land.
Many bungalow house plans are designed such that the bungalow is configured to seat on one end of the piece of land on which it is built so as to make provision for car park, gate house, and whatever other facility the home owner wishes to include.
The characteristics of bungalow buildings, and hence, bungalow house plans are:
1. It's a ground floor building
2. It has the features of a regular flat
3. It is often the only building in the land (sometimes includes a BQ or gate house) and
4. It is often built as a single flat for one tenant
Since bungalow buildings (and bungalow plans) are usually small, this building type has the same benefits as small houses (and small house plans).
Bungalow Plans - Types And Features
To appreciate the bungalow house plans that I will share with you somewhere down this page, you need to understand the nature of bungalow buildings in Lagos Nigeria.
Bungalow buildings (and bungalow plans) come as . . .
- 2 bedroom bungalows
- 3 bedroom bungalows and
- 4 bedroom bungalows

A home owner can include as many rooms as he wishes in his bungalow building. That is his personal taste. But the very common bungalow sizes are 2 bedroom and 3 bedroom bungalows.
Some families sometimes request for 4 bedroom bungalow plans when the family size is enlarged by the presence of extended family members. This is understandable.
Remember that a bungalow is a small ground floor building that has become the most popular building type in Lagos Nigeria.
That popularity stems from the fact that most people in the country are low income earners. And since it is the desire of everyone to own a home of their own (including low income earners), these passionate Nigerians save tirelessly to be able to build a house.
What type of house?
A bungalow because that is what their income level can afford.
Folks who build bungalows that are as big as a 4 bedroom bungalow are usually not low income earners. They probably fall into the medium income bracket.
Generally, low income earners have really small budget. So they build really small bungalows.
The bungalow house plans I will share with you shortly reveals how small a bungalow can be and still be comfortable.
Sample Bungalow House Plans
I will share with you three sample plans to give you a fair idea of the kind of creativity you can bring into developing your bungalow plans.
Of course, I don't expect you to draw your building plans yourself. But it's great to have a good idea of what you want. The home designer can then add his professional inputs to enhance the final design.
The sample bungalow building plans are for . . .
- 3 bedroom bungalow
- 2 bedroom bungalow and
- 1 bedroom bungalow
3 Bedroom Bungalow Building Plan

2 Bedroom Bungalow Home Plan

One Bedroom Bungalow Plan

Bungalow Features And Facilities Versus Cost
If you look closely, you will find that the more features or facilities you make provision for in the building plan, the more walls you will have to erect and the more expensive the building gets.
For example, 3 bedroom bungalow with 3 toilets and 3 baths will be more expensive to build than a one bedroom bungalow with 1 toilet and 1 bath.
In simple words . . . if your budget is low and you're compelled to build a bungalow, build something small and comfortable.
Simplify!
P.S: Need a building plan? Just fill the form below to describe the kind of house you want and we will draw a building plan for you that meet your requirements.
Back To Home Page From Bungalow House Plans Lagos Nigeria
Subscribe To The Real Estate Guide Newsletter For Free Investment Tips
Real Estate Guide
Get free tips for profitable real estate investing.
Fill the form below to subscribe.
It's FREE!
Follow us on:


Remember:
Click the LIKE button (thumbs up button) in Facebook to receive regular updates.
Recent Articles
-
Land For Sale In Lagos Nigeria - Ibeju Lekki Estate Land For Sale
Apr 24, 17 08:18 AM
Land for sale in Lagos within estates in Ibeju Lekki area. Premium real estate. High return on investment. FREE from land grabbers. -
Home Business Income Opportunity Nigeria - Great Home Based Income Opportunity
Apr 24, 17 06:55 AM
Best home business income opportunity in Nigeria. Great home based business opportunity for residents of Nigeria, Ghana, Kenya, Uganda, Africa. Make money fast without stress. Join free! -
Land For Sale Lagos Nigeria - Free Land For Sale Tips And Free Land Directory.
Apr 24, 17 06:31 AM
Land for sale guide Lagos Nigeria. Free land for sale tips. Includes a land directory. Offers free property for sale listing and real estate search.